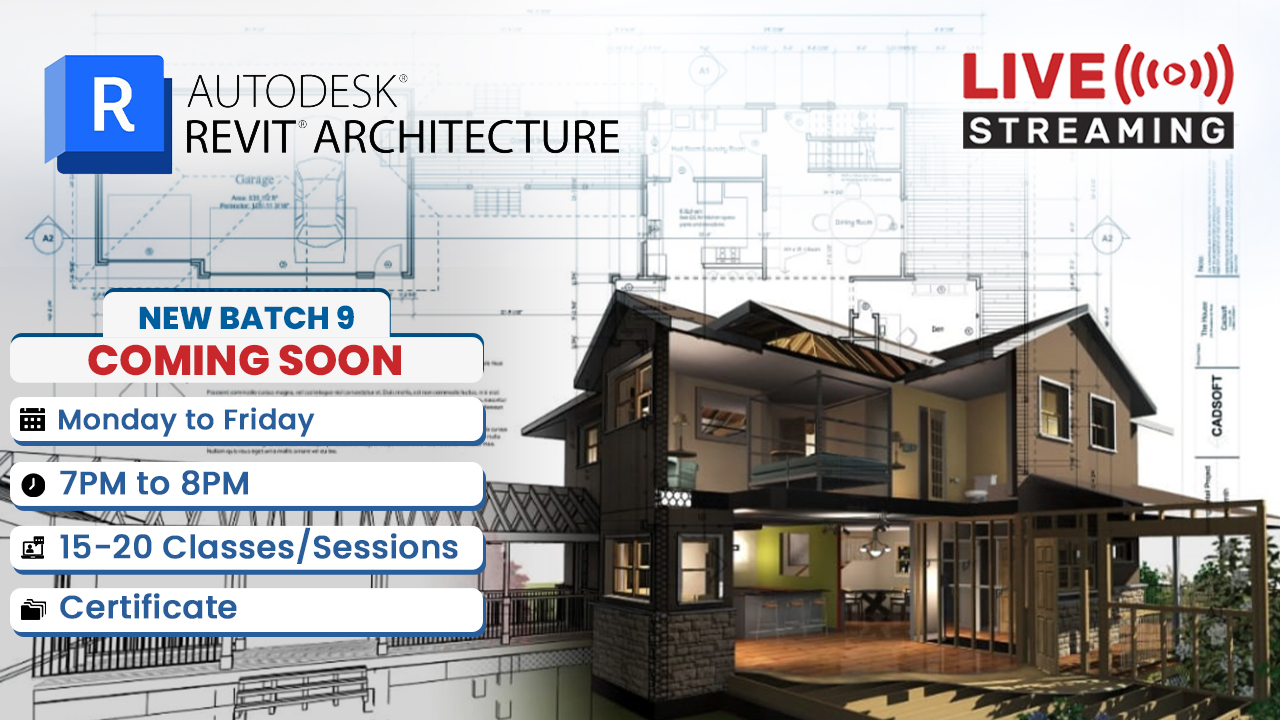Revit Architecture LIVE Professional Course

₹2,999
₹33,999
Choose Currency:
Description
📘 Revit Architecture & Civil Mastery Course
(Beginner to Advanced | Hindi Language | Live + Recorded)
This most comprehensive Revit course is designed to teach you every essential concept of Revit Architecture and Civil from scratch — no prior experience required. Ideal for beginners, students, working professionals, architects, and civil engineers, this course gives you the tools to handle real-world BIM projects from concept to completion.
🎯 Why Join This Course?
✅ Live Online Classes with Expert Guidance
✅ All Videos in Hindi for Easy Learning
✅ Lifetime Access to Class Recordings via App
✅ Complete Beginner to Professional Journey
✅ Each & Every Command Explained in Detail
✅ Practice Drawings + Step-by-Step Videos
✅ Workbook for Practice (Architecture + Civil)
✅ Realistic Rendering using V-Ray & Enscape
✅ Advanced 3D Modeling Techniques
✅ Most Extensive Syllabus in the Industry
✅ Doubt-Clearing Sessions in Live Classes
✅ Certificate Provided After Completion
✅ Stay Updated with Revit's Latest Tools
✅ Learn how to take a complete project from start to finish using Autodesk’s Revit tools and libraries.
📚 Full Syllabus Overview
🔹 Module 1: Introduction to Revit & BIM Concepts
-
What is BIM?
-
Revit Interface Overview
-
File Types: RVT, RFA, RTE
-
Navigation Tools & View Controls
-
Project Browser & Properties Palette
🔹 Module 2: Starting a Revit Project
-
Project Units & Templates
-
Levels & Grids Setup
-
Linking CAD/Revit Files
-
Base Point & Survey Point Setup
🔹 Module 3: Architectural Modeling Basics
-
Walls (Types, Layers, Editing)
-
Doors & Windows
-
Floors, Ceilings, Roofs
-
Stairs, Ramps, Railings
🔹 Module 4: Components and Families
-
Load & Place Furniture/Fixtures
-
System vs Loadable Families
-
Creating & Editing Basic Families
🔹 Module 5: Views & Visualization
-
Plan, Elevation, Section & 3D Views
-
View Range, Detail Levels
-
Cameras & Walkthroughs
-
Visibility/Graphics Overrides
-
View Templates
🔹 Module 6: Annotation & Detailing
-
Dimensions, Text, and Tags
-
Detail Components
-
Callouts, Drafting Views
-
Legends & Keynotes
🔹 Module 7: Rooms & Area Planning
-
Room Tags & Separation Lines
-
Color Schemes
-
Area Plans & Space Planning
🔹 Module 8: Materials & Rendering
-
Applying & Editing Materials
-
Material Browser
-
Lights & Render Settings
-
Creating & Exporting Rendered Views
-
Rendering in V-Ray & Enscape
🔹 Module 9: Sheets & Documentation
-
Title Blocks & Sheet Setup
-
View Placement
-
PDF/DWG Export
-
Revisions & Clouding
🔹 Module 10: Advanced Modeling
-
Massing & Conceptual Design
-
Curtain Walls, Mullions
-
In-Place Modeling
-
Design Options & Phasing
🔹 Module 11: Schedules & Quantities
-
Creating Schedules (Doors, Windows, Rooms)
-
Material Take-offs
-
Filtering & Formatting
-
Conditional Formatting
🔹 Module 12: Final Project
-
Full Residential Design
-
From Modeling to Annotation & Rendering
-
Submission + Review + Certification
🏁 By the End of This Course
You’ll be able to:
-
Start and complete a BIM project in Revit
-
Model, document, annotate, and render in detail
-
Apply industry-standard workflows
-
Confidently use V-Ray & Enscape for photo-realistic output
-
Create professional drawings, sheets, schedules, and more
Loading...